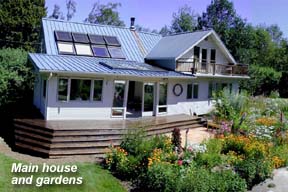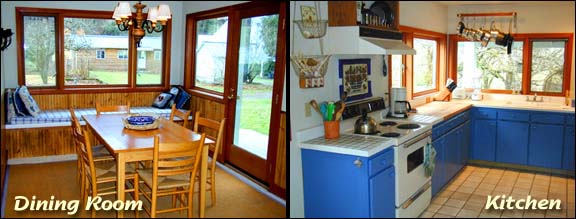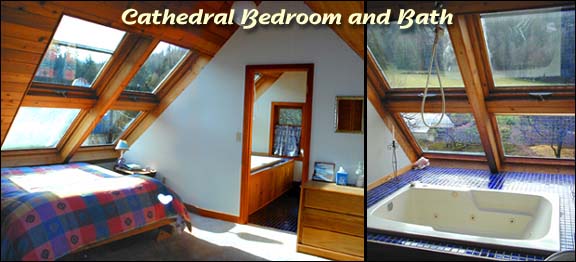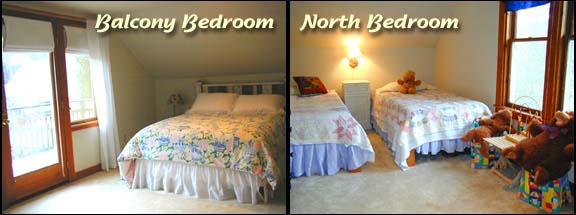 |
Campus Layout Retreat Rates Directions & Maps Main House Guest Cottages Buildings & Houses West Campus |
Wild Thyme Farm Main House 150 acre private eco-retreat with rainforest, meadows, gardens, orchards Information and reservations • John Henrikson • john@wildlogic.com • Tel: 360.273.8892  The Main House is an early 1900's era farmhouse, remodeled and enlarged. Four bedrooms: Garden Room (2 twin), Balcony Room (1 queen), North Room (2 twin), Cathedral Room (1 triple). Two full bathrooms. The upstairs Cathedral bedroom and bath has large skylights and spa jacuzzi. A shady front porch and a sunny back deck facing the gardens and meadows. Modern kitchen, dining room and living room, washer/dryer.     |
|
|
|
|
|
www.wildthymefarm.com © 1998-2009 • 72 Mattson Road, Oakville WA 98568 USA. Tel: (360) 273-8892 |